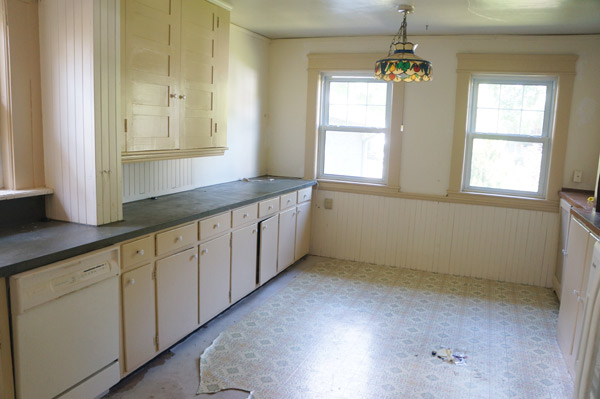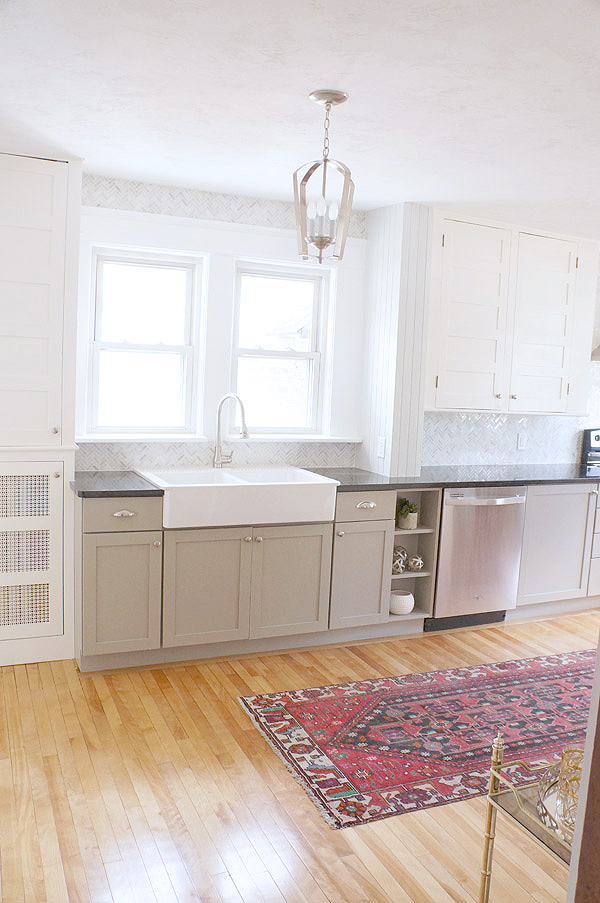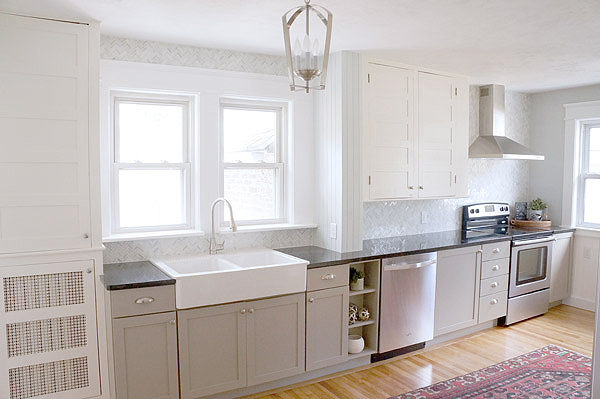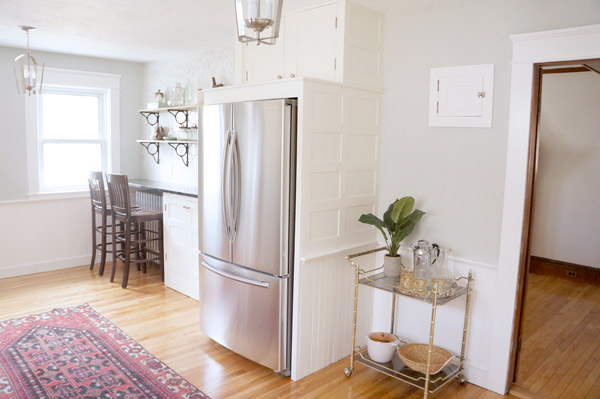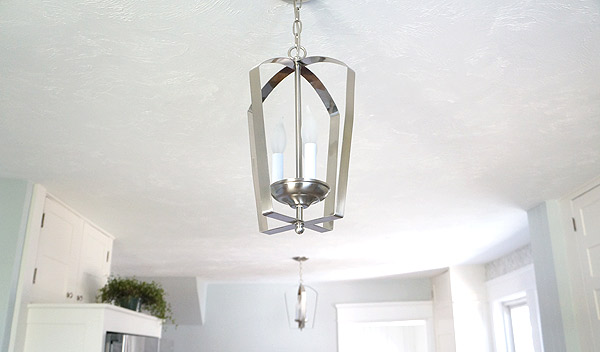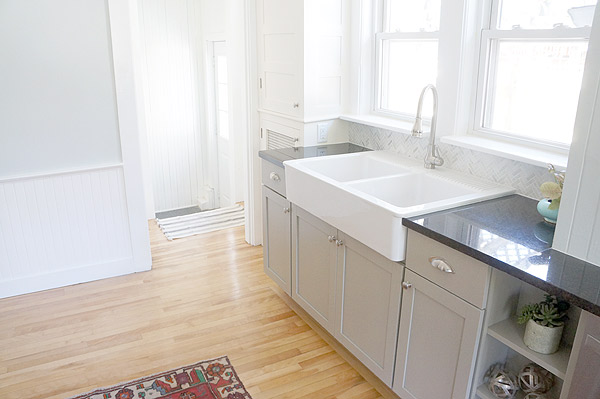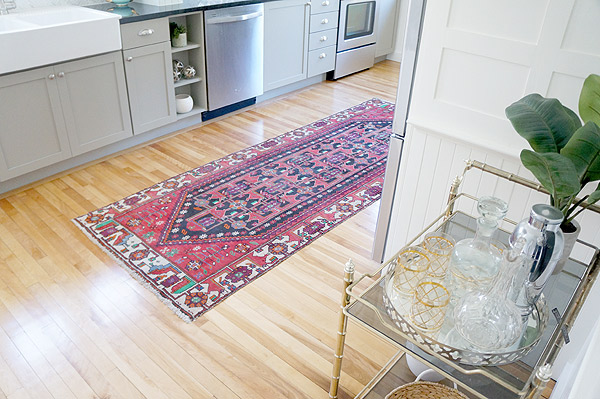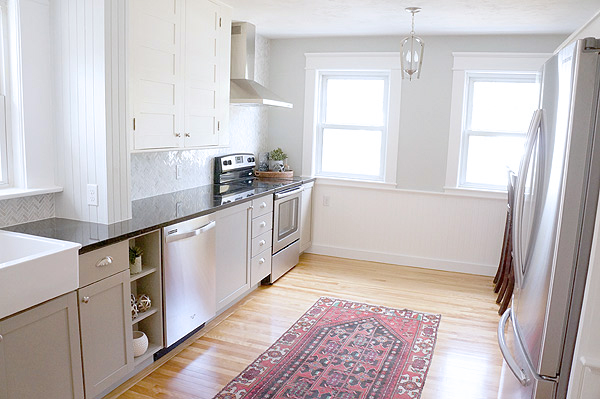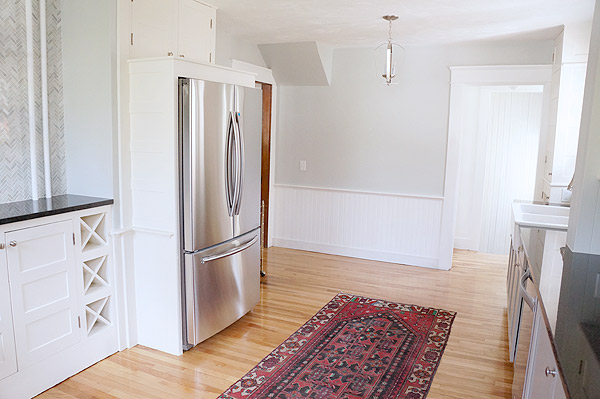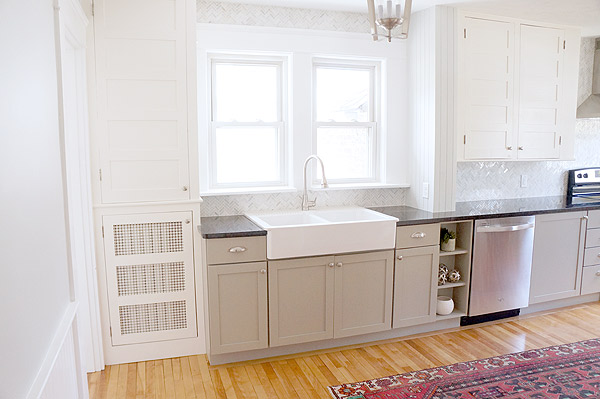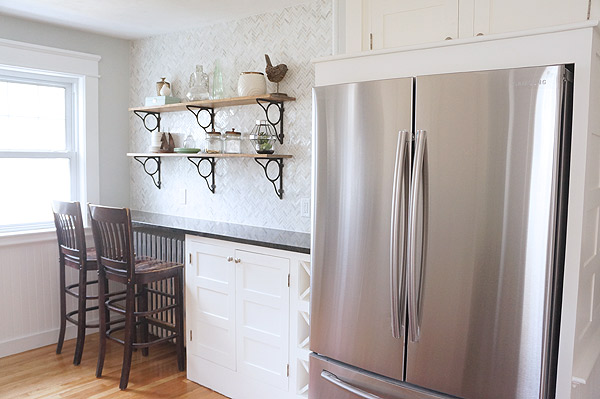I hope you enjoy these updates as I learn to navigate through the business of flipping houses. This flip, Millie is the most challenging and most exciting yet! You can find more about this house and about my 3 previous flip houses here. So far we've visited the finished kitchen and upstairs hallway and bedrooms. Today we visit the new master suite!
If you'll remember, this master suite did not exist when I bought the house. Changing this den/reading nook into a master bedroom and bathroom added the most value to this house of anything I did. It took it from a 3 bed, 1 bath to a 4 bed, 2 full bath.
It's nice to be reminded of where it started.
Oh 70s paneling.
Aaaahhhhhh, no more paneling, wallpaper, or crazy wall texture over wallpaper. Nice smooth walls.
Luckily, I didn't need to do much to transform this room into a bedroom. It already had a pocket door at the entry and built-ins. All I needed to do was close off a pass through to the kitchen and create a sweet bathroom in the reading nook off to the side.
The pass-through to the kitchen combined with 2 small back to back closets are now a pretty walk in closet.
No more pass through.
The built-in just got minor repairs and some new paint. Please please PLEASE refrain from painting cabinet hardware. Especially blue. The last owner LOVED blue.
I saved a light from the entryway which may have been original to the house and used it in here.
To create a new bathroom, we enclosed this little reading nook and built a new pocket door- complete with salvaged leaded glass to match the rest of the house.
I did have to sacrifice the canvas ceiling in this little reading nook, but I think the bathroom was a worthwhile trade.
The bathroom got shiplap walls, a claw foot tub, a dresser-turned-vanity, and naturally, a toilet.
Luckily we were able to salvage enough plate rail removed from the bathroom to patch in for the new smaller opening in the bedroom.
I don't know about you, but I'd love to live in this master suite. You (I) had me at clawfoot tub.
Maybe in my next house (that I live in), I'll build one for myself.
Tomorrow I'll show off the living roomS and dining room!


















































