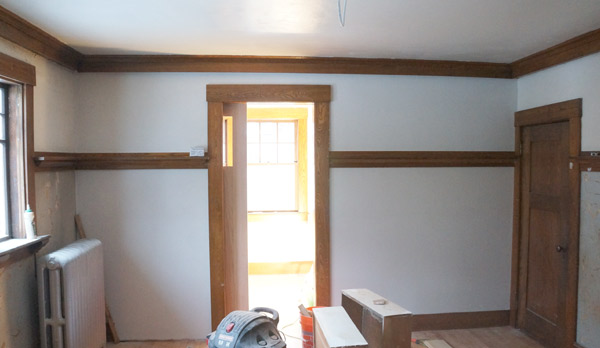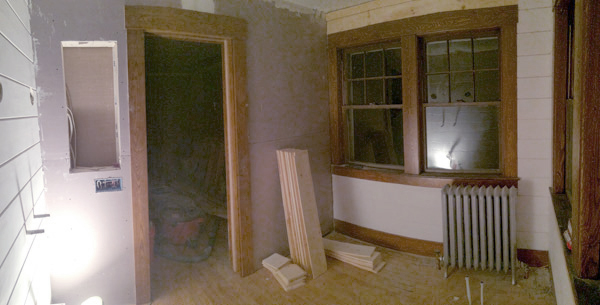I hope you enjoy these weekly updates as I learn to navigate through the business of flipping houses. This flip, Millie is the most challenging and most exciting yet! You can find more about this house and about my 3 previous flip houses here. I can't believe it's week 21. I definitely took on a much larger project here than I realized (considering no flip before this has gone past week 18), but we're still mainly on track for the list date we've been planning all along. We've been shooting for early March since day 1, so thankfully despite the fact that I took 2 months (!) doing the exterior and several weeks demoing a basement ceiling, I'm not too far behind. It definitely helps that in the past few weeks I've been putting my nose to the grindstone and working on the rooms that need the most.
Last week was the upstairs bathroom, this week was a little bit more that, but a whole lotta master bathroom.
Before we check out the master bath, hey look, a grouted floor!
The bench also has a working top, although the 2 built-in door fronts (the bottom 2 cubbies) need a little bit more finagling. I have some grout touch up and clean up to do today, but I am pleased to say that fixtures are scheduled to be installed early next week!
Now venturing back downstairs to the new master bathroom, it almost has a door! Well, it has a door, but it's not finished and not fully functional yet, but it's there. My contractor has some tweaking to do and still needs to install the leaded glass. That glass is going to take this room up about 10,000 notches.
So now, a room that use to have a very wide opening and was just kind of an odd paneled reading nook.....
is well on it's way to bathroom status. I've been shiplapping my heart out
(and playing with the panorama on my phone to try and get a more complete pic of this small space)
I only have 3 walls shiplapped and I still have a few boards left to prime, as you can see- then on to paint. Nice crisp white paneling.
Wall #4 is waiting for the new door and trim to be complete before getting installed.
The windows will be frosted so the neighbors don't get a show and stained crown molding will top off the room to make it uber fancy. (anyone else just start singing "Fancy" in their heads?) I know this sounds cliche, but this looks so much better in person. The shiplap a nice texture without being in your face and once it all caulked and fully painted, it'll be dreamy.
Another area that started getting some attention this week also, was the master closet (the door to the right of the bathroom in the second pic of this post). Originally this area was a pass through to the kitchen and had 2 small closets back to back. Oh yeah, and it had the same linoleum floor parfait as the kitchen.
Now, not only is it closed off from the kitchen, but it's going to be a pretty decent master closet for the new buyers. Not a huge closet, mind you, but it'll have about 10 feet of hanging rods, shelves, an original built-in, and hardwood floors, so I don't think that's too shabby.
With a little bit more attention needed in both bathrooms next week, I'm hoping to move on to the next big ticket item- the kitchen. Cabinets are supposed arrive in a week and a half and I intend to have the rest of the room ready for them! That means updating and repairing some existing cabinets, repairing and patching the wainscoting around the room, and lots and lots of paint. Let's do this!!!










