A few months ago, I introduced you to DanceFit Studio and the new location that we were giving a facelift to. Well, I'm pleased to say that the new studio has been up and running for about a month and a half and we finally were able to have a photoshoot and get some sweet pictures to share with you! I'll give you a minute to pop back to my post about the design plans, so you can see what the ideas were for the space. Now go ahead and tell me that you wouldn't want to take fitness classes here or be a little kid on your tippy toes at ballet class...
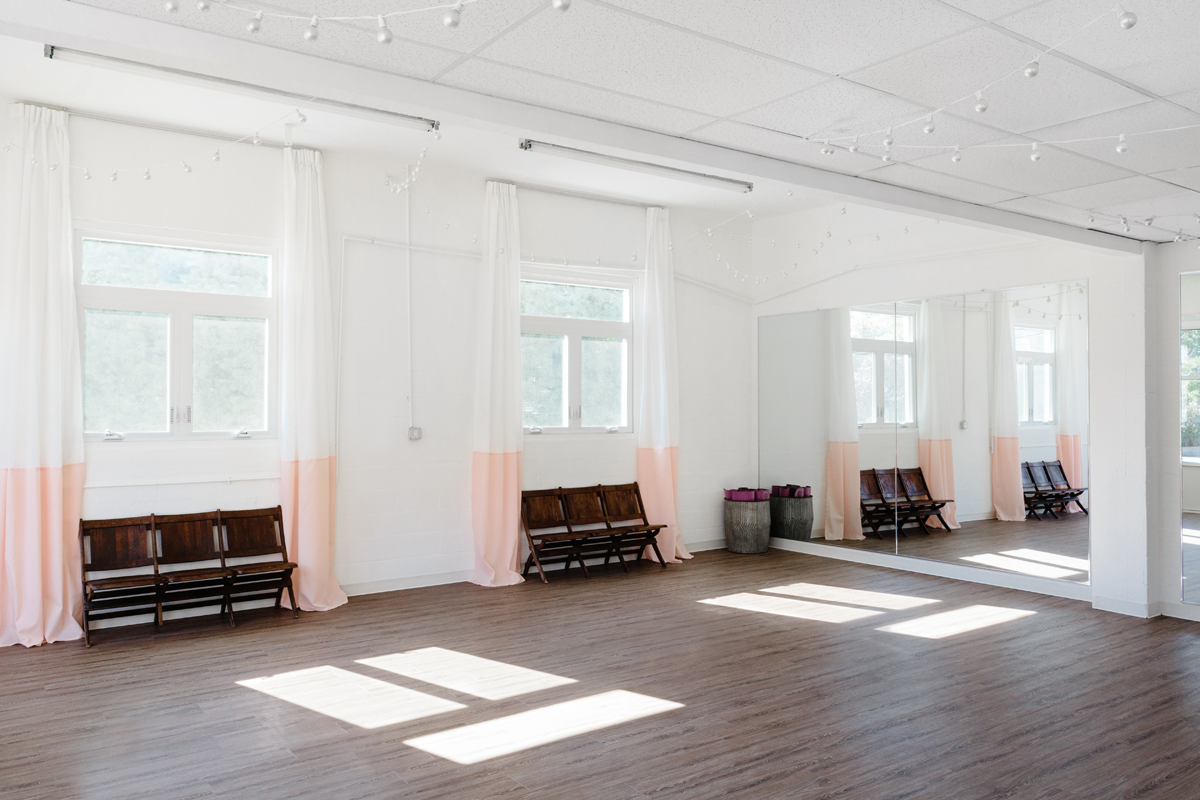
It was pretty far from this to start with. It was originally an auto garage that had been converted into a karate studio with the worst colors and stained carpeting that you could pretty much imagine. Trust me when I say that carpet was much worse in person.
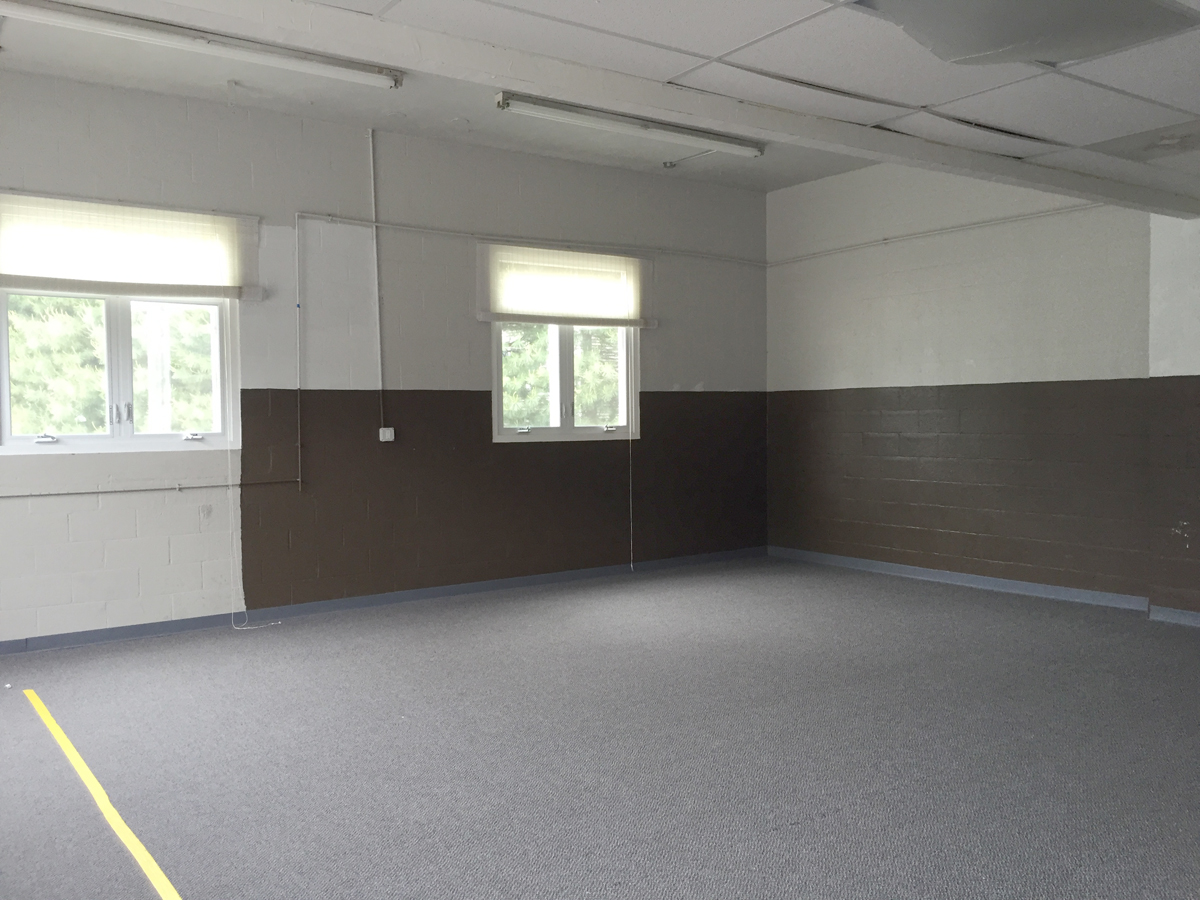

We were working within a budget so we made sure that the first things we spent on were the floor and the mirrors since those make the most impact in a dance studio. From there, it was about making things functional and adding a touch of glamour throughout. My personal favorite view, and what seems to be the general consensus's favorite view as well, is these vintage theater chairs with floor to ceiling curtains. I found the chairs at a local vintage shop and used IKEA curtains sewn together to create color-blocked curtains that were tall enough for the 12 foot+ ceilings.

On the other side of the room we got creative with storage, using IKEA's Kallax cubbies to house most of the small fitness equipment including hand weights, yoga blocks, stretching bands, and pound sticks as well as supplies for the kids classes. Using a light gray box painted on the wall, we were able to give designated area for client achievements and tracking classes. They offer some fun incentives for reaching class number milestones- I'm only one class away from 50 classes this year and earning my sparkly headband! #littlewins
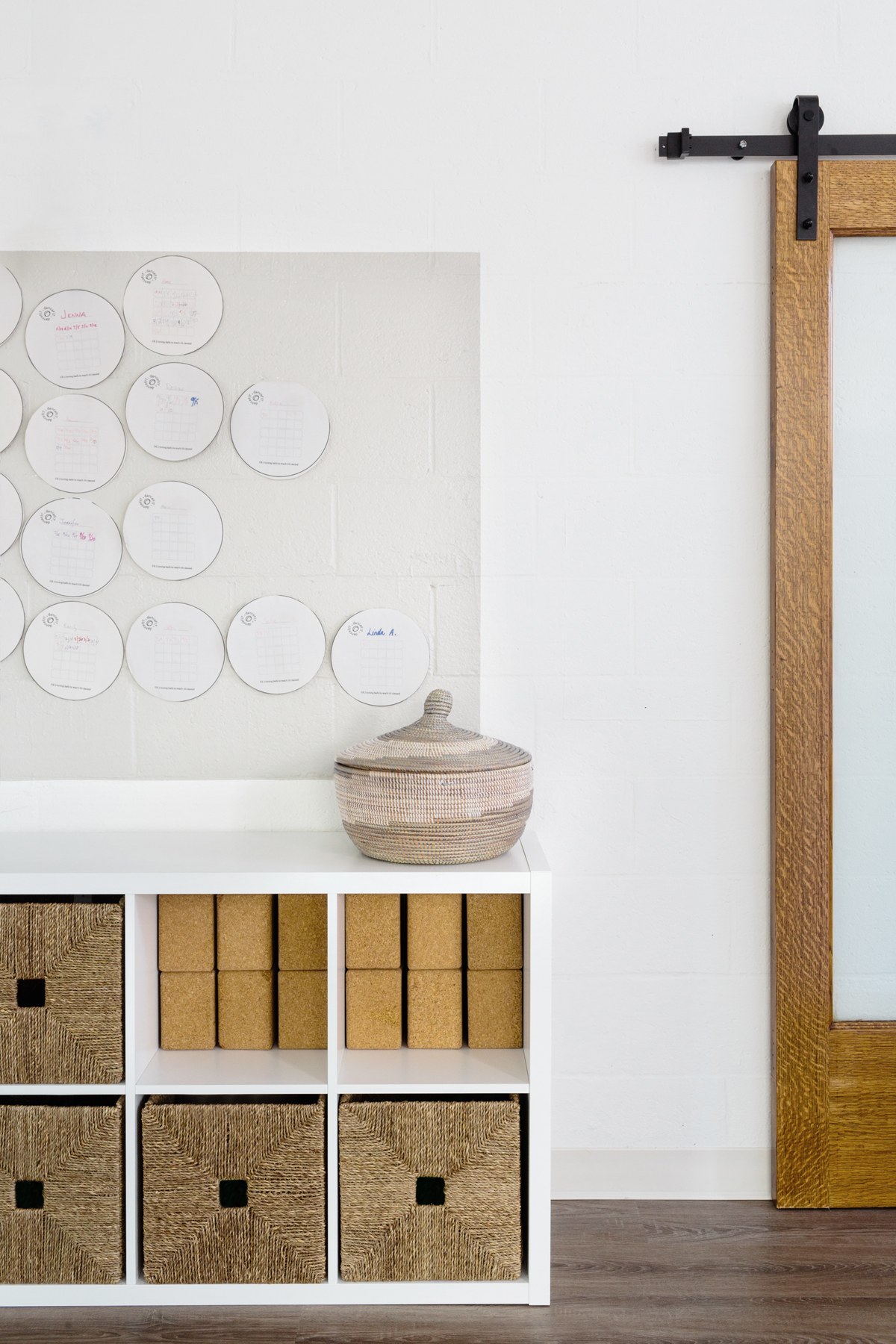
In between the studio and lobby, we installed a glass sliding door to give a little bit of privacy to the studio while still allowing parents to watch the pirouettes of their little ones.
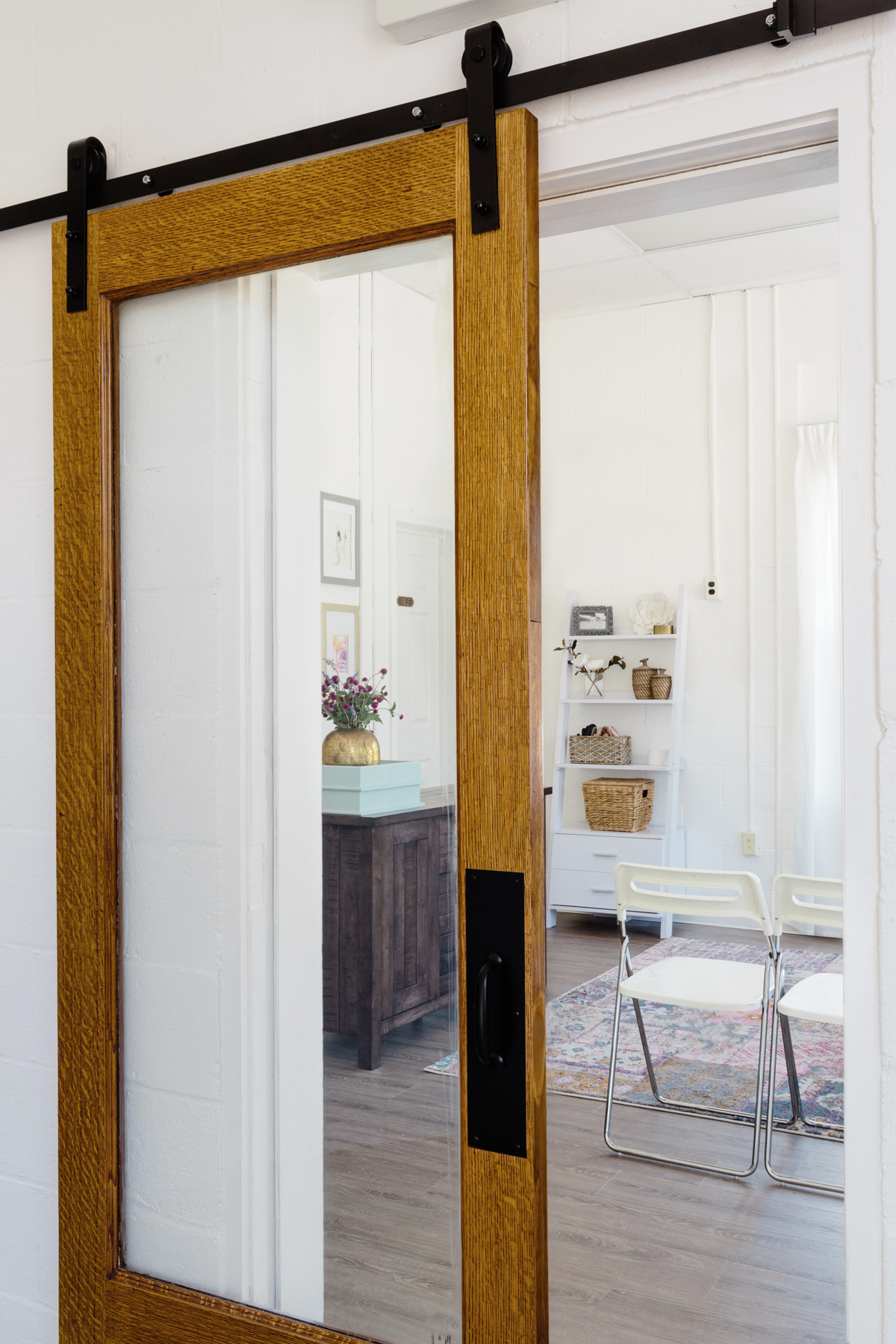
The lobby sets the tone for the space once you enter with an eclectic, but relaxed vibe. Function was key in this entire project and the lobby was no different. It needed to accommodate waiting parents, kids coloring at the large coffee table, and be flexible enough to be moved around for birthday parties or other events. I'm so glad Gina, DanceFit's owner fell as much in love with the Letterboard as I did. She needed a place to make announcements about pop up classes, special events, and general studio goings on. I swear, every time I come in, she's switched it up already- I've created a monster. Well, I guess I awoke the monster in myself too, because after seeing this stellar board in person, I just knew I need to get one for myself (did you see it in yesterday's big announcement post??)
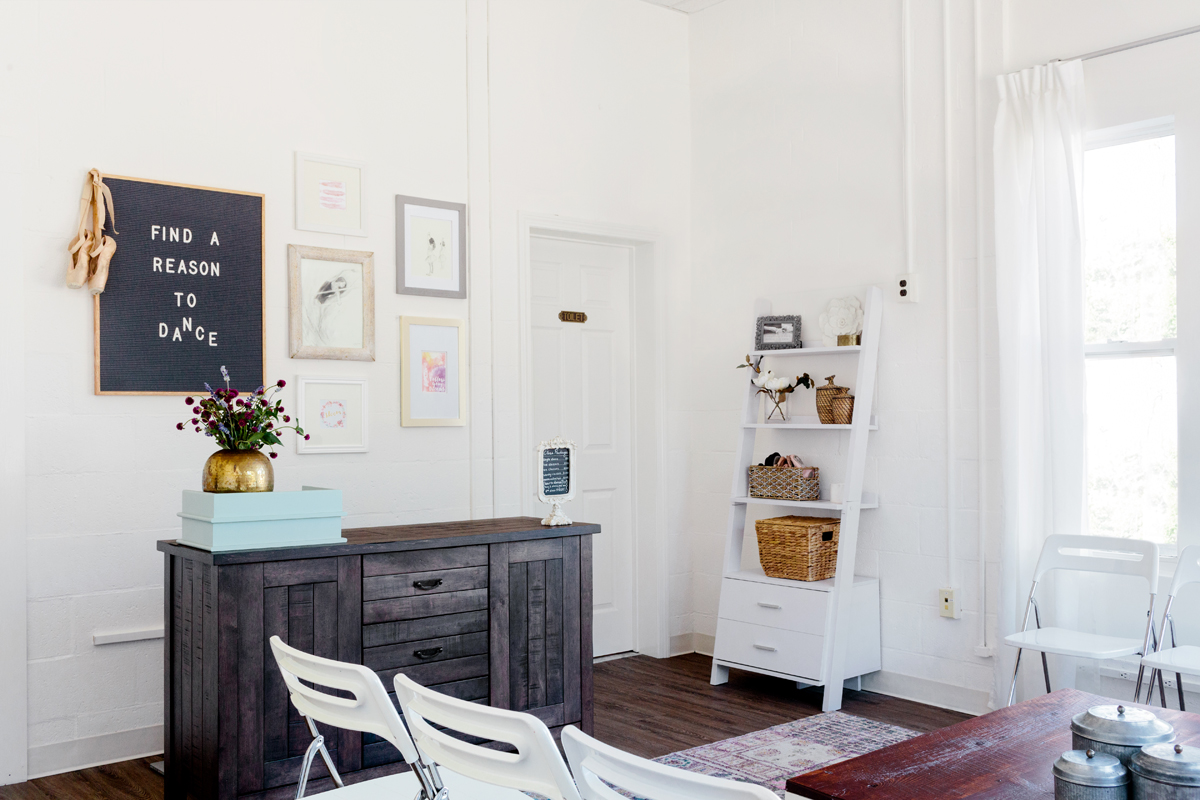
Check out DanceFit's website for their full list of adult fitness classes, virtual online classes, and kids dance classes. I personally recommend the BalletFit, Zumba, Pilates and Pound! See you at the barre!
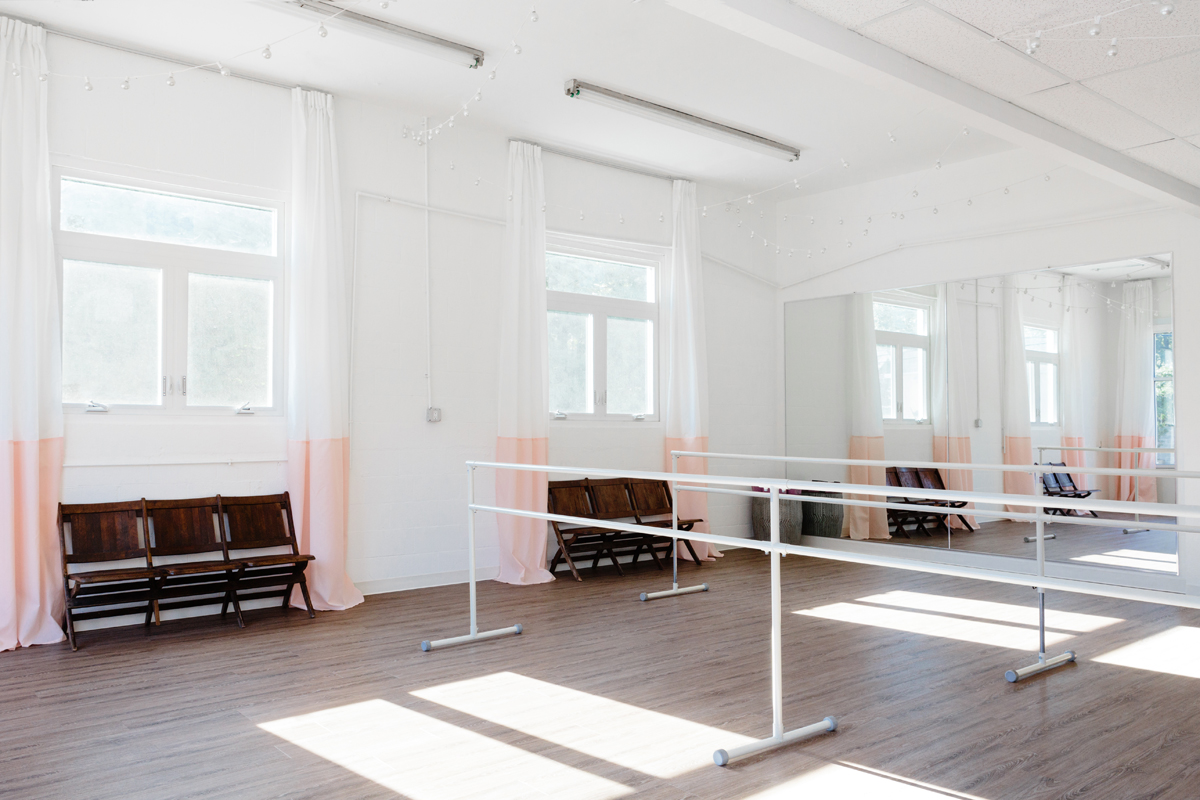
Photos taken by the talented Joyelle West Photography.
Disclaimer: some sources below may contain affiliate links. Shopping through these links will be at no additional cost to you, however will help support my design addiction so I can keep sharing it with you. XOXO
Sources:
Lobby- desk from World Market, sign board from Letterfolk, shelves from Wayfair, folding chairs from IKEA, rug from RugsUSA, Curtains from IKEA, & custom coffee table by Mauricio Woodworking
Studio- vinyl flooring from Lumber Liquidators, vintage theater chairs from Robject's D'art, curtains from IKEA (sewed together for color-blocked effect), yoga mat basket from World Market, fitness storage from IKEA, barn door hardware from Amazon, & salvaged door from Habitat for Humanity ReStore Worcester




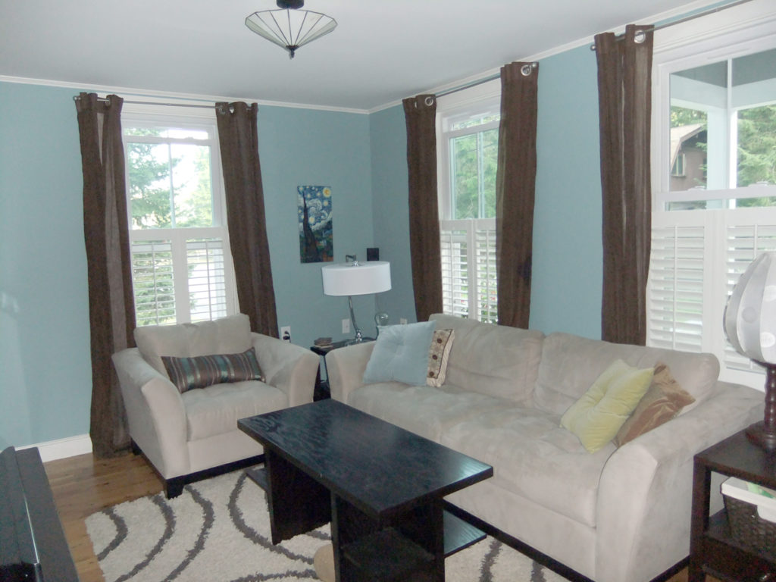
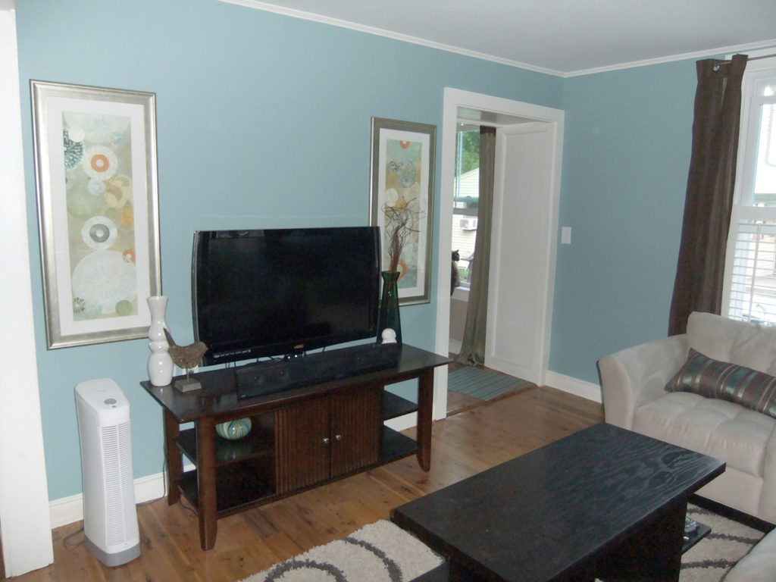
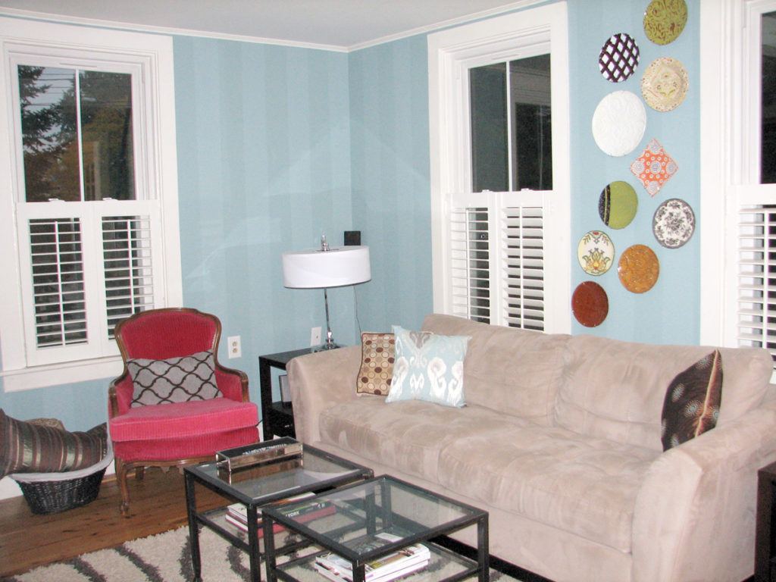
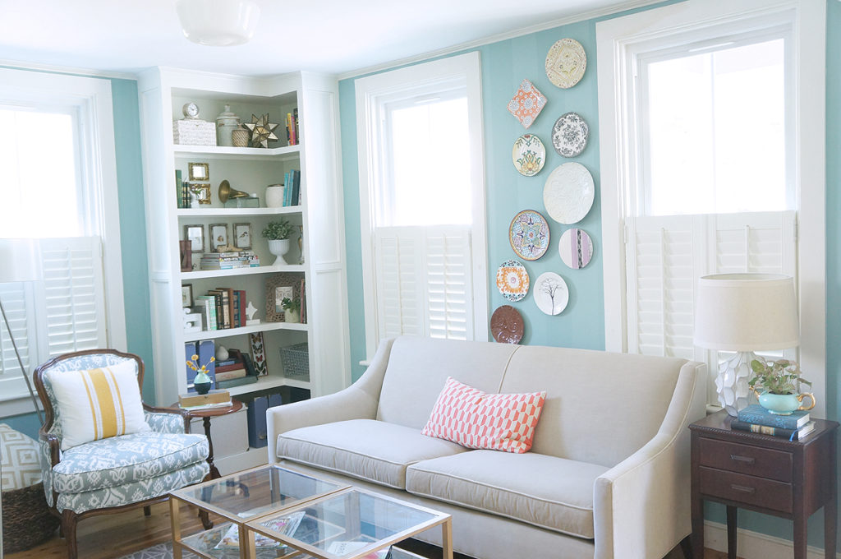
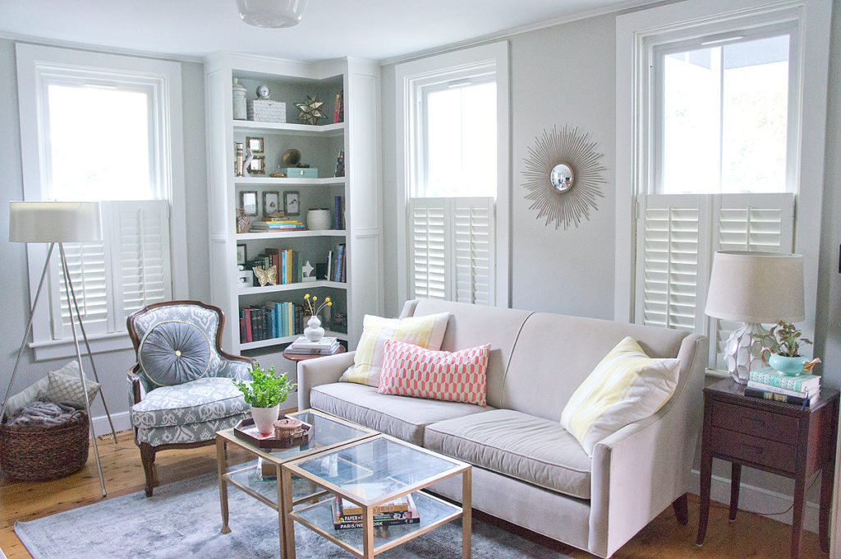
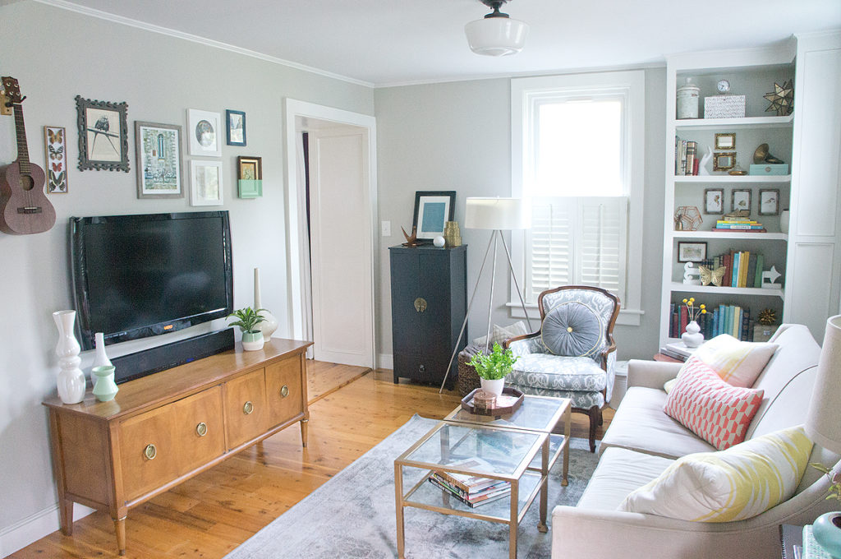

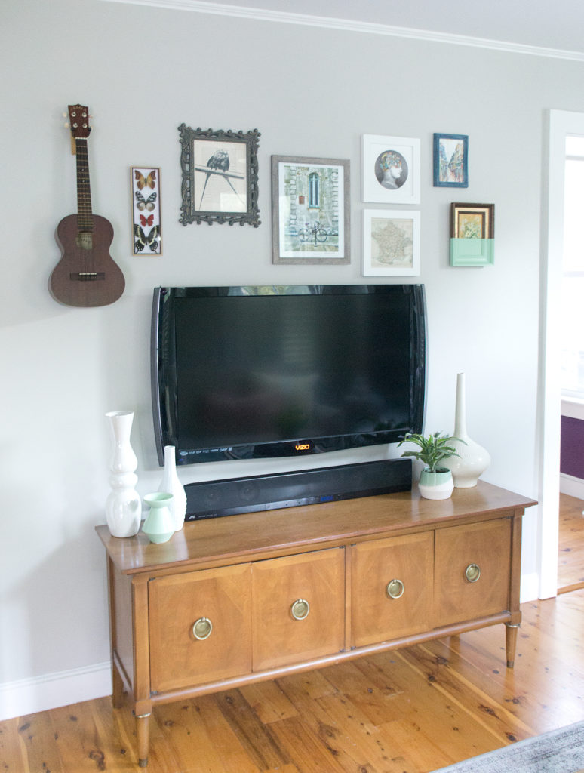
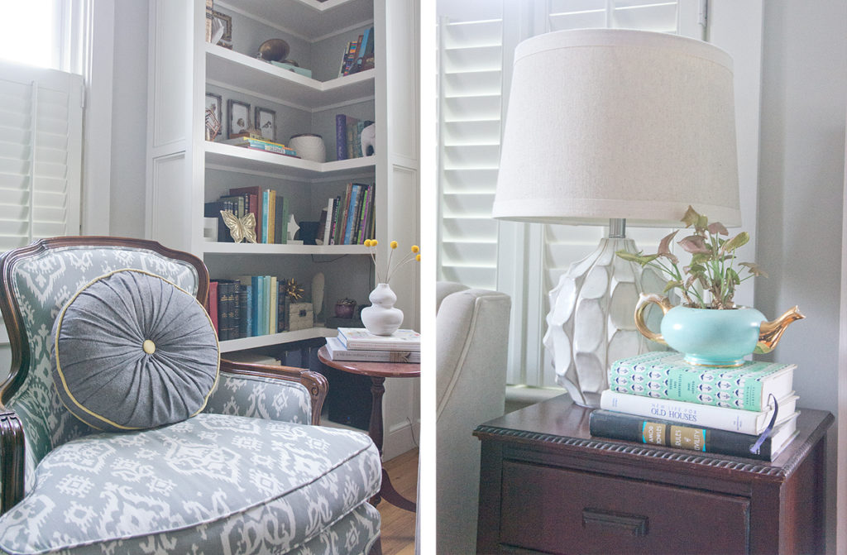
 ,
,  ,
, 





