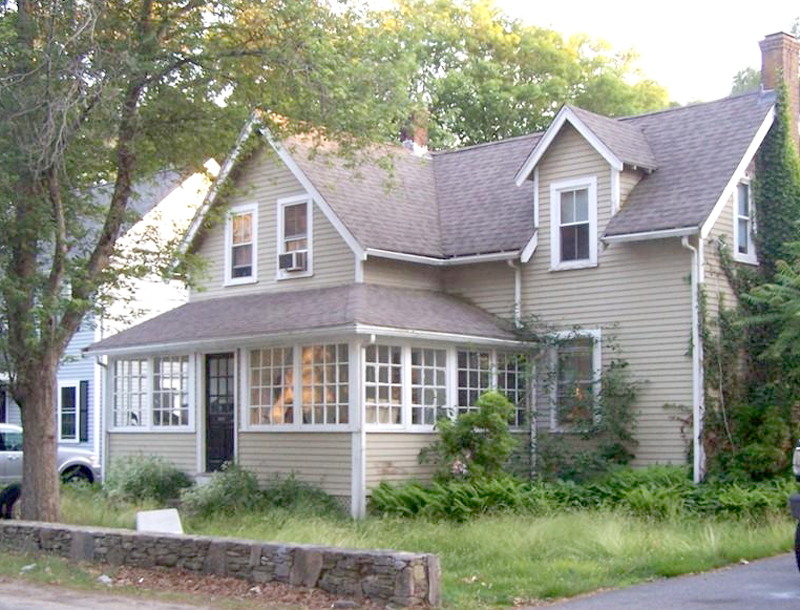Can you believe it's been over a year since I've had a flip to share?! That's crazy to me and I'm so sorry to make you guys wait! The hot housing market in the area made finding a flip tough and additionally, Hubby and I agreed that now that my design business is keeping me more busy, we were done with flipping basic ranches and only wanted to focus on character homes and passion projects. Well, guys, this one will be well worth the wait! Coming in just 2 WEEKS!!! The still yet to be named next flip that I introduced you guys to back in July:

1,200sf of vintagey goodness built in 1921 and just a few minutes commute from our own house. We waited 5 months for this one to happen, but we're really optimistic about this one being an awesome project! Now that Hubby's also free from his 9to5 (and is now an awesome Realtor), he's eager to get his hands dirty too. That's awesome because being pregnant, I know there are things that I just won't want to do... like paint ceilings...I've already informed him on that task. We're also optimistic that this house will be back on the market if not sold before I'm done baking this little babe. Fingers crossed!!!
My biggest design project in this house is going to be the kitchen.

The cabinets and counter aren't that old, but there are several issues in here:
#1 (and the biggest one in my book) a "modern", beachy-style kitchen just DOESN'T belong in a 1921 craftsman detailed home. What you can't really tell from the pic is that the opening on the left opens into the dining room and is blocked by 2 sided glass cabinets. The dining room side still has original beautiful wood trim and this side has nothing. Quick, someone find me vintage trim to install!!
#2 the floor is practically non-existant- it's vinyl on plywood that's been scratched completely through by a dog. New subfloor and floor will be a necessity.
#3 the layout just doesn't make much sense- do you see the small sink tucked in the corner and the wide open space under the window where it should be? The fridge is also hanging out awkwardly outside of frame all the way to the right. I guess technically they hit the coveted kitchen triangle, but not exactly optimally. We're going to explore the option of removing a wall, but even if we leave all the walls, this can function SO much better!
I can just tell you I'm not going play it safe and that this kitchen will be the show-stopper of the house! While I won't be planning the final layout and finishes until we get in there with a sledge hammer, I love looking at renovated vintage kitchens and gathering inspiration. **As always, pretty please click through and Pin from original sources**
I can't wait to dig in and make a few bold and beautiful design decisions!! With the advent of Flip Fridays again, and a few projects including a nursery up my sleeve, you'll be seeing regular posts again, so keep popping back or keep an eye on your inbox!! *side note: if you have gmail, check your Promotions Tab for my e-mails!
Have a great weekend!!




