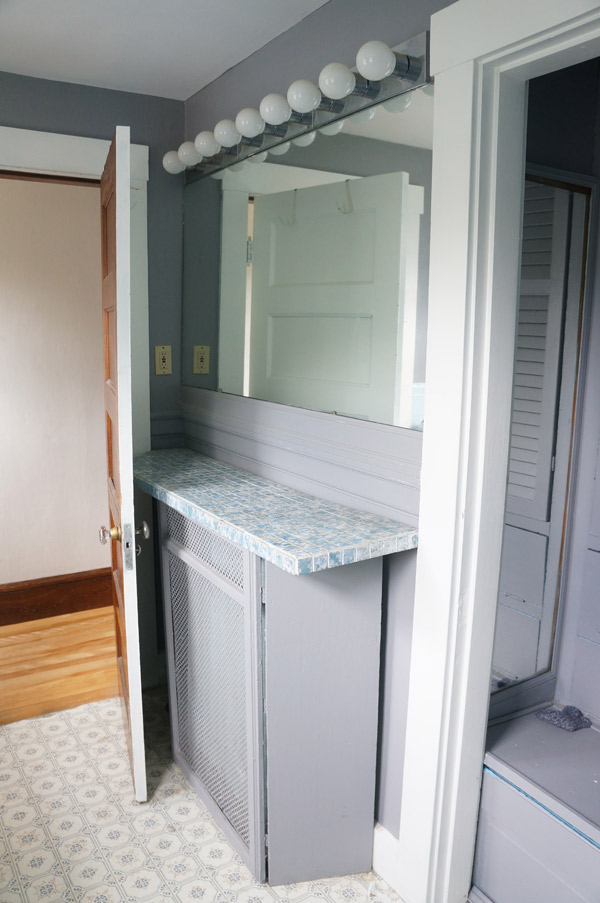I hope you enjoy these updates as I learn to navigate through the business of flipping houses. This flip, Millie is the most challenging and most exciting yet! You can find more about this house and about my 3 previous flip houses here. After a week of reveals, we've finally reached Friday and the last space inside the house to show you: the family bathroom!
Originally it was giving me a bad case of the blues. A very bad case.
But no more
One of the key things that I did in this bathroom to make it feel so much larger was to pull both the sink and the tub of the floor. Now that you can see the tile floor continuously, the bathroom feels much more spacious.
And the shower curtain still makes me weak in the knees- SO perfect for the space!
Aside from my sheer excitement to be wrapping up all the interior work, I'm also very relieved that the yard didn't fare too terribly over the winter. After all the time and energy that I spent on it last fall I was afraid that it would be back to a mess this spring. Let's take a walk down memory lane.
Same house, same vantage point, but it looks a bit different, no?
While not in bloom quite yet, the view on this charming little street/walkway has changed for the better and the neighbors couldn't be more happy.
Who knew this...
was hiding under all this?
And this, I kid you not...
turned into this (disclaimer: when I say turned into, I do mean took many many hours of sweat and hard labor). For a reference point- the holly filling up the left of the before pic is the nicely trimmed holly bush to the right of the porch.
I couldn't be happier with the transformation that this house has gone through!
If you missed the rest of my week of reveals, go check out the kitchen, bedrooms, master suite, and living areas. I dare you not to want to live here!
I'll leave you with one last picture. This image is of one of the basement murals and I think it's a great way to conclude this renovation.
Sunset and Journey's End








































































